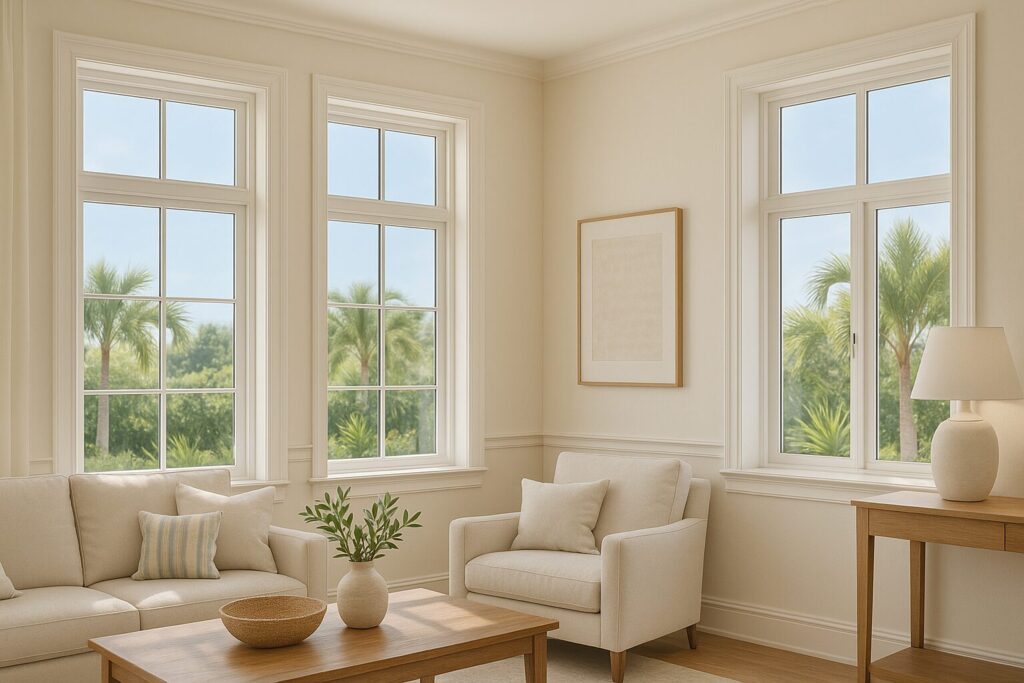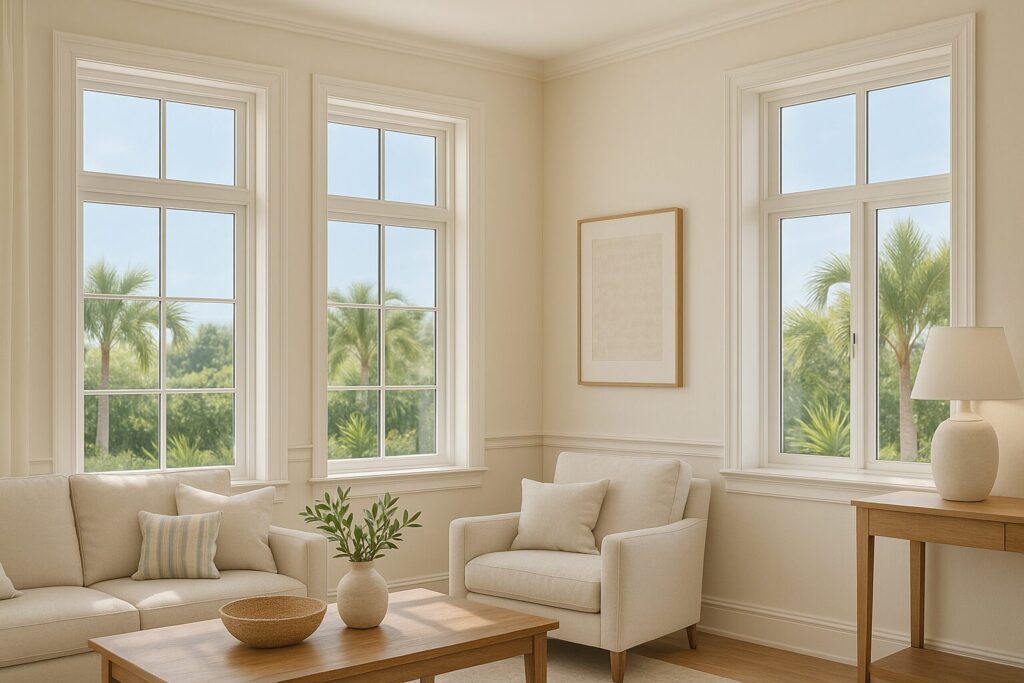When planning new windows or replacing existing ones, understanding standard window sizes can save you time, money, and headaches. In the U.S., many homes follow a range of common dimensions designed to fit typical rough openings. This guide gives you that insight, plus tips for measuring, choosing the right size, and when to go custom.
What Standard Window Sizes Mean
A standard window size is a dimension that many manufacturers use routinely for common home window styles. These sizes are designed to fit standard rough openings in home construction. Choosing one of these can make ordering, manufacturing, and installation easier and more cost effective.
That said, standard does not mean one size fits all. Each window style (double-hung, casement, sliding, awning, picture, etc.) has its own set of typical width and height ranges.
Manufacturers often label windows using a four-digit notation. The first two digits refer to width (in feet and inches), and the last two to height. For example, 2438 means 2 ft 4 in wide by 3 ft 8 in high.

Standard Sizes by Window Type
Double-Hung & Single-Hung Windows
Tall and narrow, with one or both sashes operable.
- Width: ~24 in to 48 in
- Height: ~36 in to 72 in
- Common sizes: 24×36, 24×48, 28×44, 36×60
Sliding Windows (Horizontal Sliders)
These windows slide sideways.
- Width: ~36 in to 84 in
- Height: ~24 in to 60 in
- Examples: 3020 (3 ft x 2 ft), 5030, 6040
Casement Windows
Hinged on one side and open outward using a crank.
- Width: ~16 in to 48 in
- Height: ~24 in to 84 in
- Popular sizes: 2436, 2640, 2850
Awning Windows
Hinged at the top and open outward.
- Width often greater than height
- Common sizes: 3020, 4024, 5030
Picture Windows
Fixed, non-opening windows that provide light and views.
- Width: 24 in to 96 in and beyond
- Height: 12 in to 96 in or more
- Common sizes: 3020, 4050, 6040
Bay/Bow Windows
Combinations of windows that angle outward.
- Width: 3 ft 6 in to 10 ft 6 in or more
- Height: Typically matches vertical window ranges

Impact Window Considerations
Since Bigfoot Windows & Doors specializes in impact-rated windows and doors, it’s important to note that hurricane-rated or impact windows may have different sizing constraints. These windows often have reinforced frames, thicker glass, and heavier construction, which can affect:
- Maximum available widths and heights
- Frame depth and wall thickness
- Structural load requirements
- Lead times and availability
Always confirm with your local specialist or installer whether the desired size is feasible for an impact-rated window.
Why Use Standard Sizes?
- Cost Efficiency: Mass production of standard sizes typically lowers unit costs.
- Faster Lead Time: Many standard sizes are in stock or ship faster.
- Simplified Replacement: Matching a standard size simplifies replacement and reduces labor.
- Better Accessory Fit: Blinds, screens, and hardware are more readily available.
When to Go Custom
Custom window sizes may be needed when:
- Your rough opening doesn’t align with standard dimensions
- You require special architectural elements or shapes
- Your home has masonry, historic framing, or built-ins that limit standard sizing
Custom windows generally cost more and take longer. They require precise measurement and may require adjustments to framing or trim.
Florida & Hurricane Zone Considerations
If you’re in Florida or another coastal region, building codes often require impact-resistant windows that meet wind-load and pressure ratings. In Miami-Dade or HVHZ zones:
- Windows must pass specific impact testing
- Egress windows must allow at least 5.7 sq ft of clear opening (5.0 sq ft for ground floor)
- Minimum opening dimensions often include 20 in width and 24 in height
Refer to the Florida Building Code and consult your installer to ensure compliance.
How to Measure Your Window Properly
To select or replace a window, take precise measurements:
- Width: Measure across the frame (top, middle, bottom). Use the smallest.
- Height: Measure from sill to head (left, center, right). Use the smallest.
- Depth: Measure frame-to-frame to determine wall thickness.
- Plumb & Square: Ensure the opening is square for proper fit.
- Clearance: Allow 1/8 in or more for shimming and adjustments.
Communicate both rough opening size and desired finished window dimensions to your installer or supplier.
Tips for Selecting Sizes That Work Best
- Use modular dimensions (multiples of whole inches)
- Group multiple smaller windows instead of one large one when necessary
- Balance natural light with energy performance
- Verify accessory compatibility (screens, treatments, hardware)
- Work with your installer early to ensure correct sizing for impact-rated units
Need Help with Window Sizing?
Bigfoot Windows & Doors is here to help. Whether you’re replacing standard windows or selecting custom impact-rated units, our Florida-based experts can guide you. Contact us to schedule a consultation or get a quote.